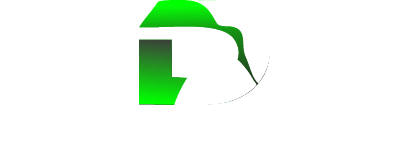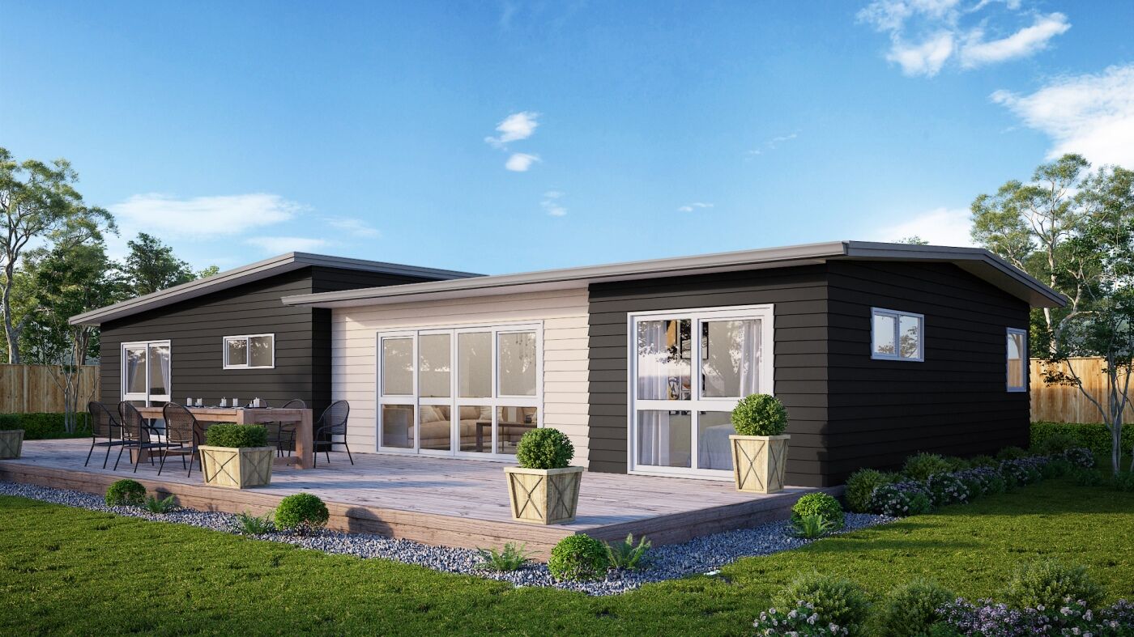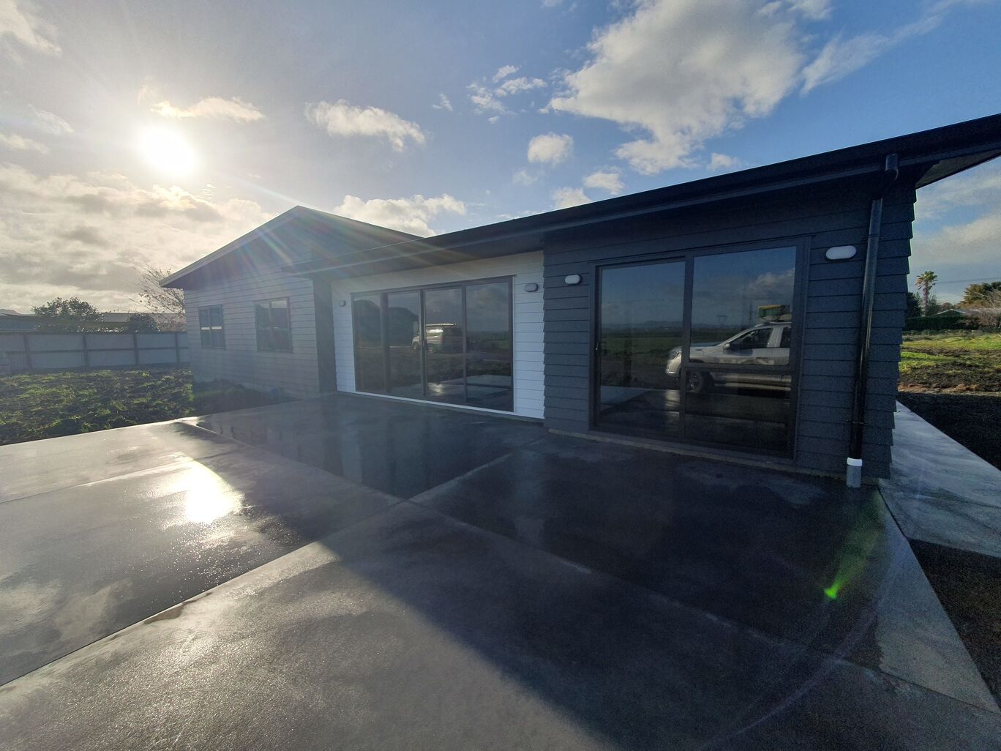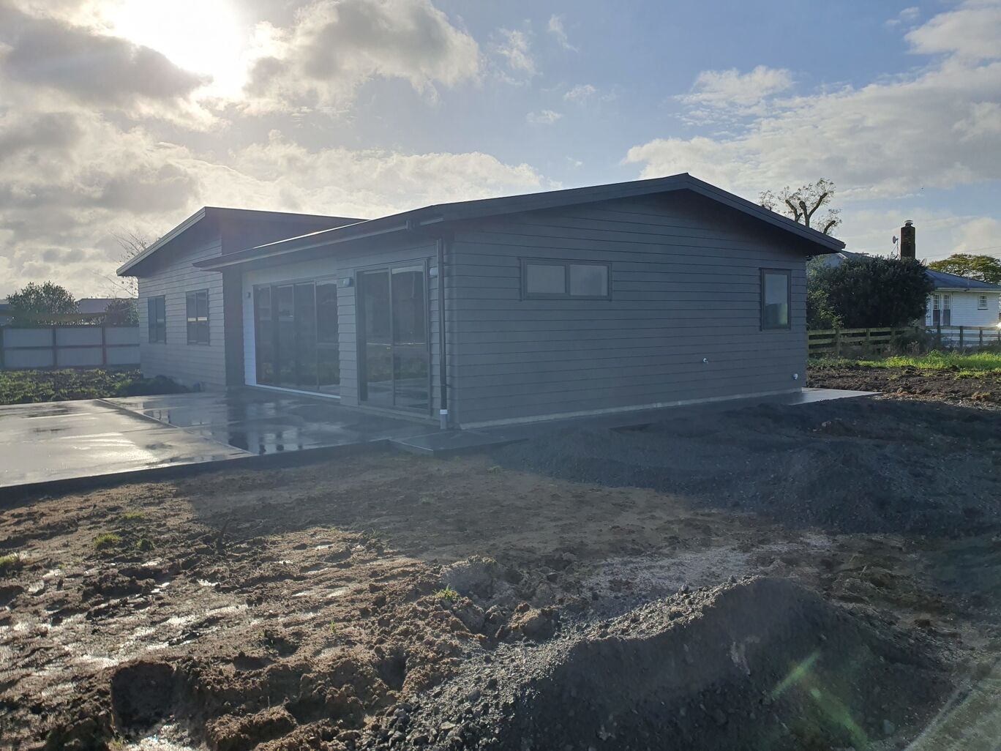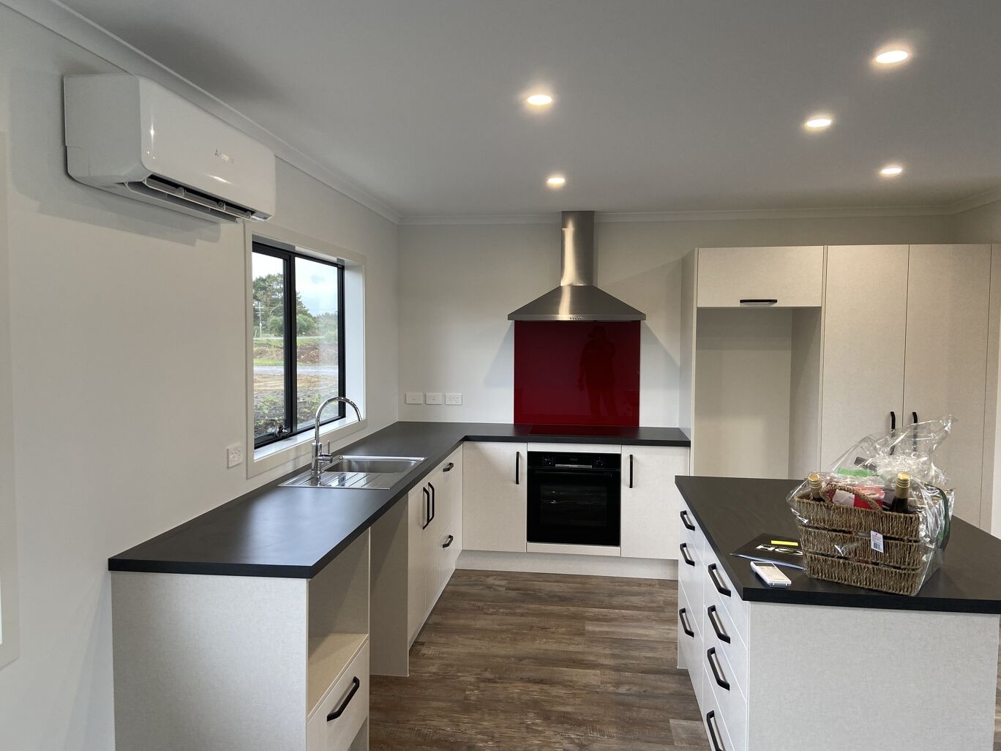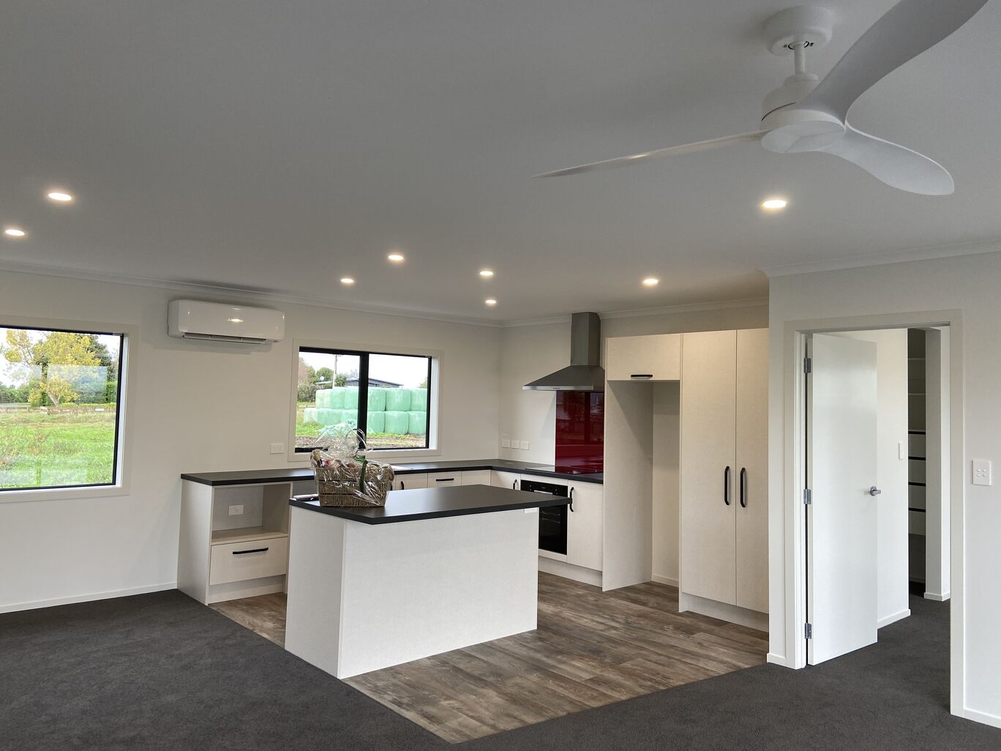Falcon, 3 Bedroom.
Falcon, 3 Bedroom.
Total Floor 122m² 3 2
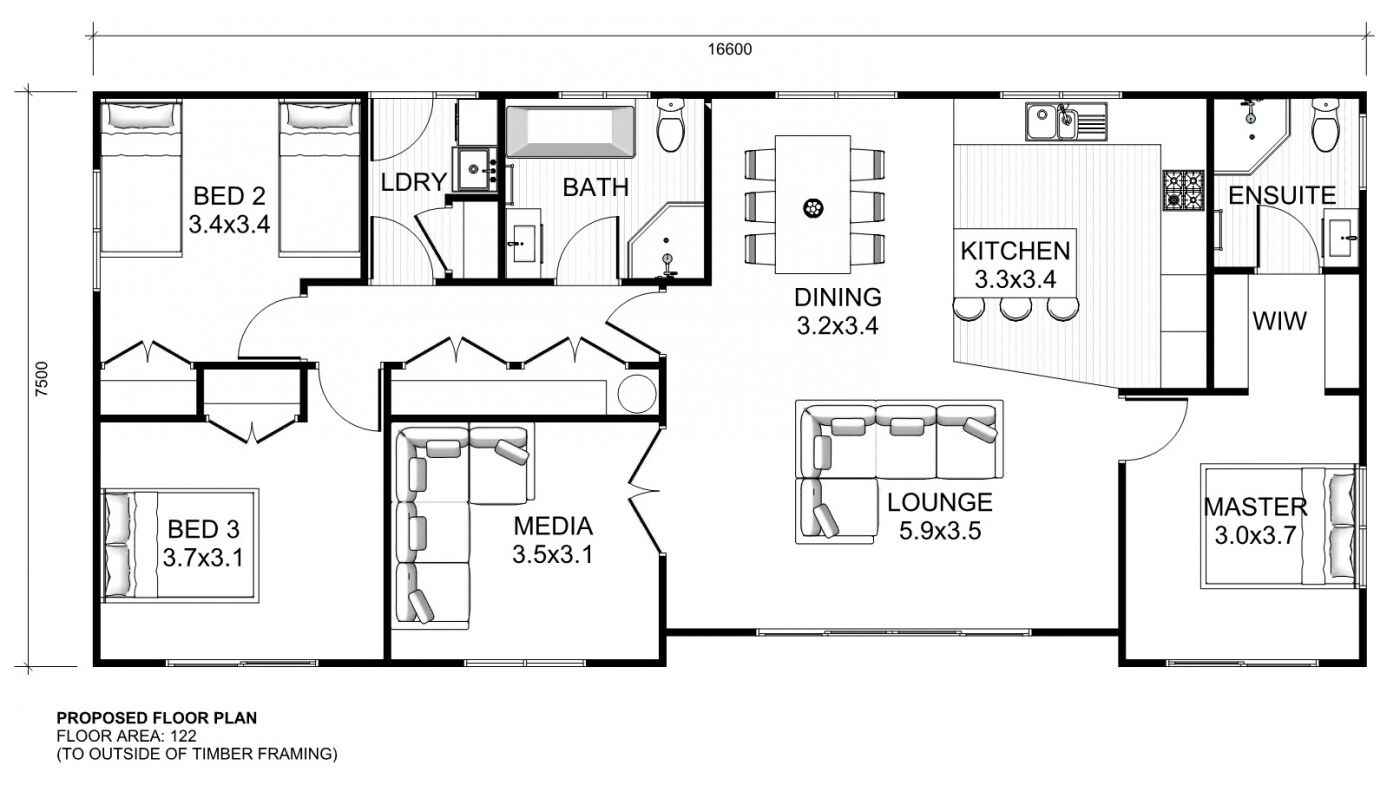
The Falcon design is a stylish family home with space and comfort
in mind. The open plan layout in the living areas and the additional separate
media room, is ideal for families wanting more space. The interesting roof line
is a standout feature in this design, ideal for town, country, or beach
locations.
The master bedroom is positioned at one end of the house, away from the other bedrooms and includes an ensuite and walk in wardrobe.
The family bathroom includes a standalone shower and bathtub, backing on to the separate laundry with external access.
Like the materials used in all our constructions, the Falcon is made from premium resources that provide a comfortable environment.
If this plan does not meet your specific requirements, we can modify any of our plans to suit your needs or take advantage of our Full Build & Design Service.
